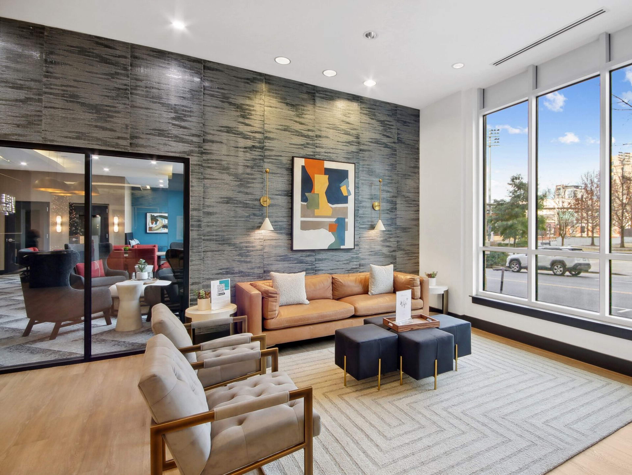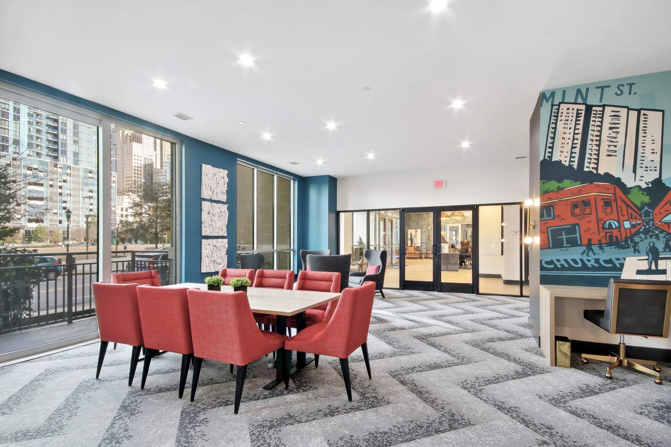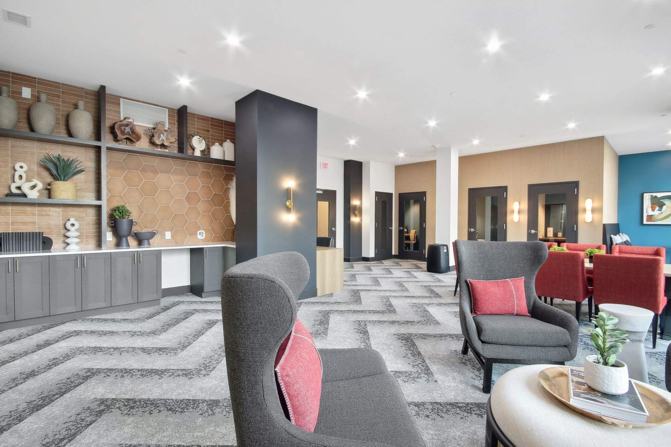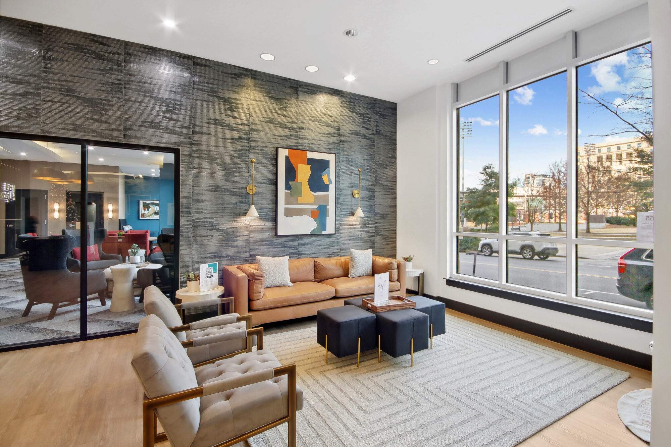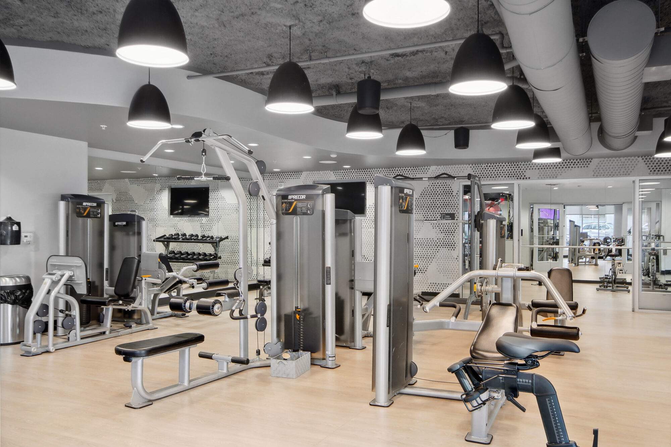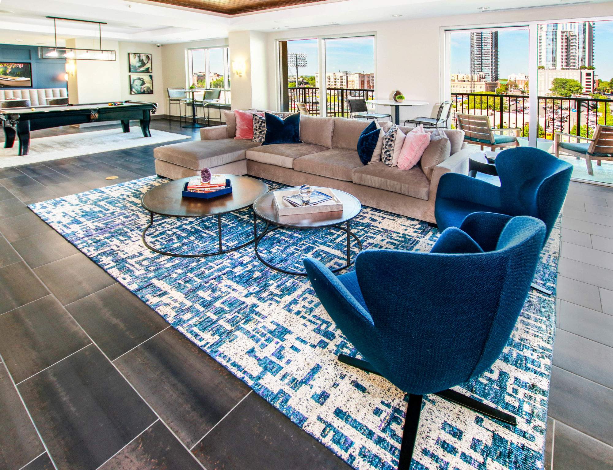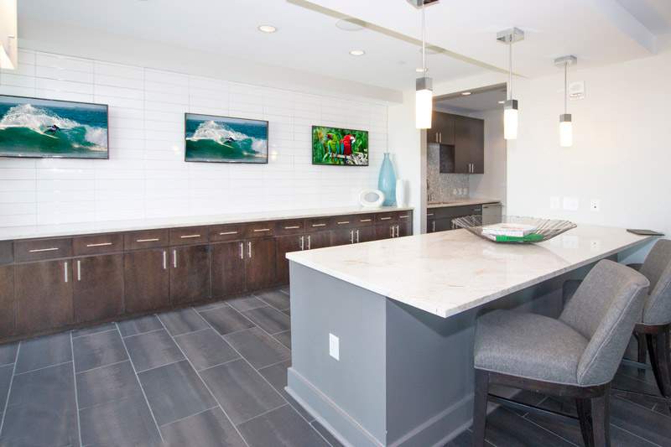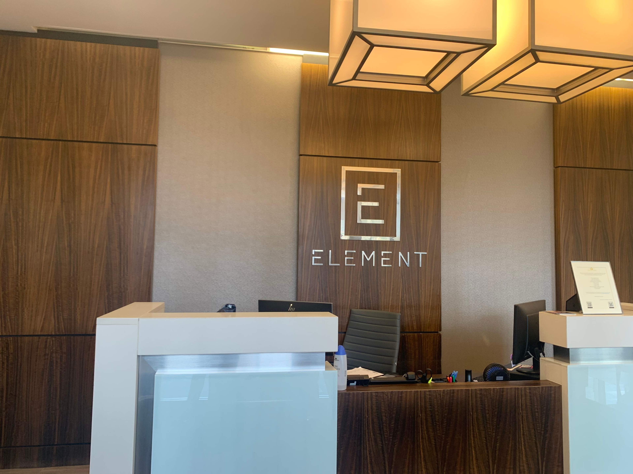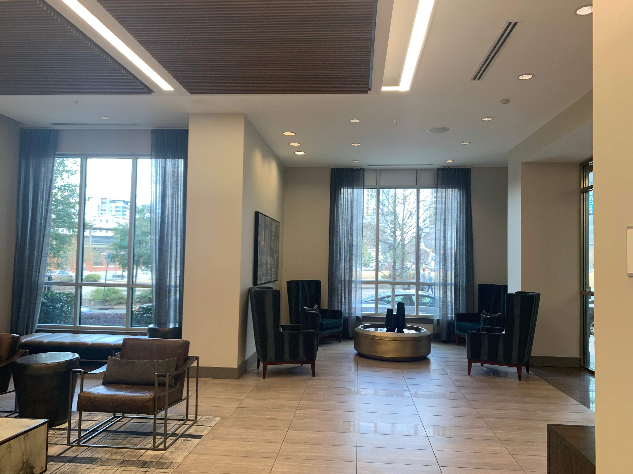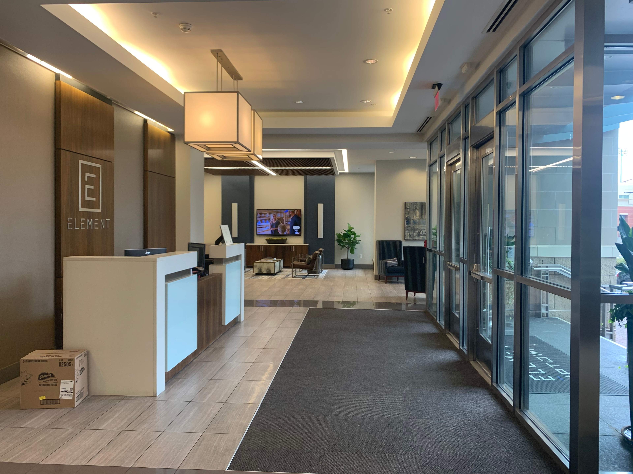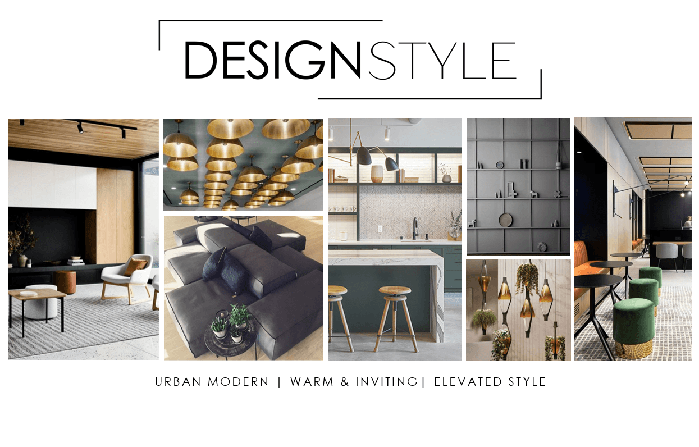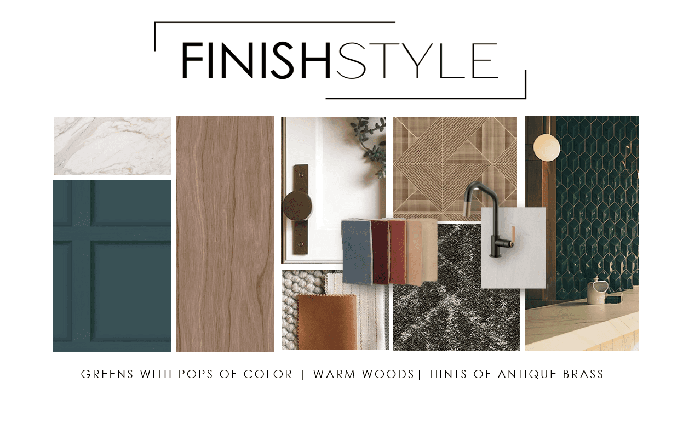BELL UPTOWN CHARLOTTE APARTMENTS
The project
Bell Uptown Charlotte Luxury Apartment building is located in bustling downtown Charlotte, NC. Phase I of this highrise renovation project included revamping the first-floor leasing area and converting an adjacent apartment into a highly utilized co-working space for residents. Phase II involved a 'refresh' of the 7th-floor clubroom lounge and gaming space. Phase III will renovate the dog spa and package room and is currently in the design development stage.
The concept was to create a design aesthetic that matched the youthful energy of its residents. The color palette is an artful mix of emerald greens & crimson reds with mixed metals and warm woods. A custom mural in the co-working space captures the 'vibe' of living in the city's center. Chevron flooring patterns add visual movement and multiple seating areas creating a variety of options for residents to utilize. Dimensional wallcoverings and decorative wall tiles add texture and visual interest to the space. Contemporary furniture and colorful art blend harmoniously in this urban design.
As the lead interior designer, my contributions shaped the overall vision and design of the project. I oversaw all project phases including programming, schematic design, design development, construction documentation, and administration, to FF&E specifications and final installation.
The client | Bell Partners |
Design Team | Builders Design |
Lead Designer | Lindsay Clark |
Tools used | AutoCAD, Photoshop, PowerPoint |
The details
4,300 ft2
size of real estate
$175,000
budget
2023
year completed [phase i + ii]
