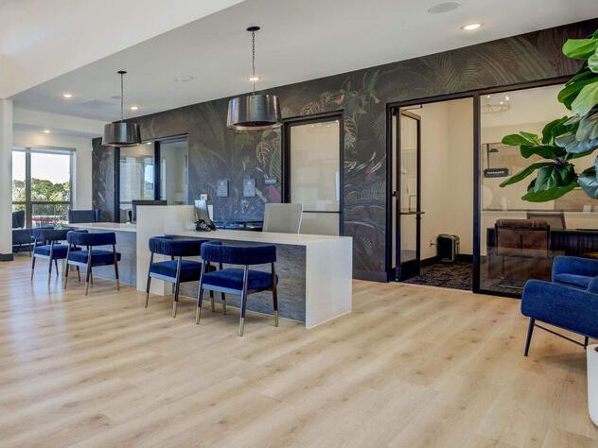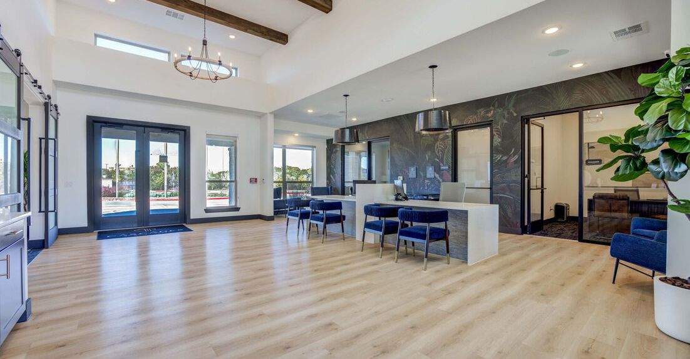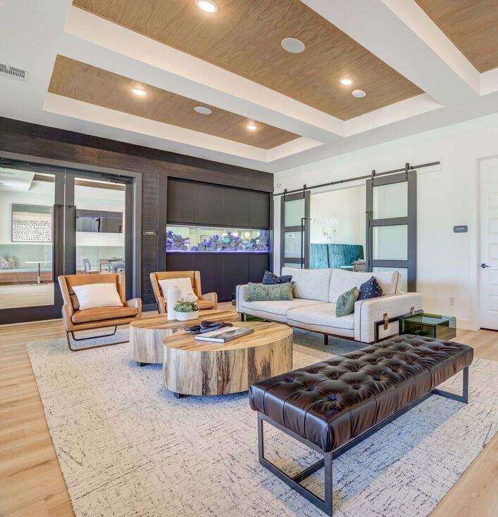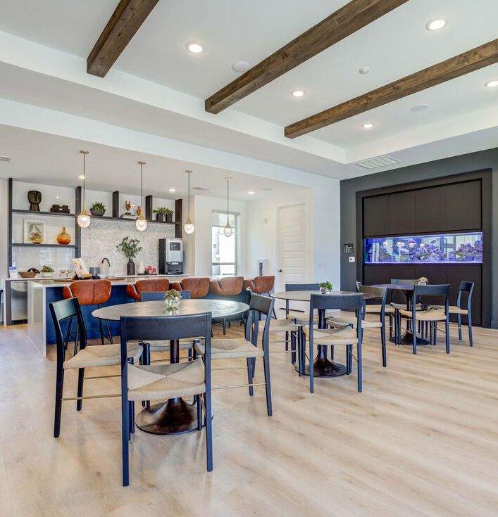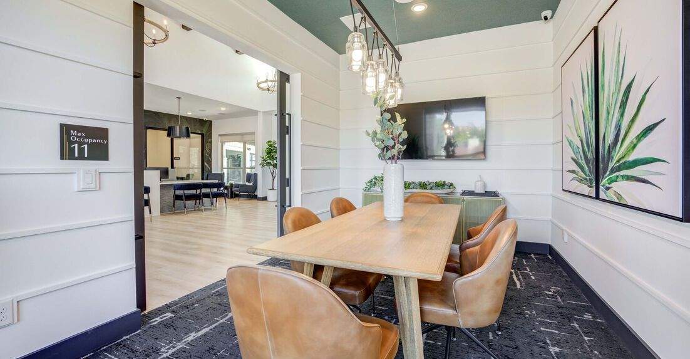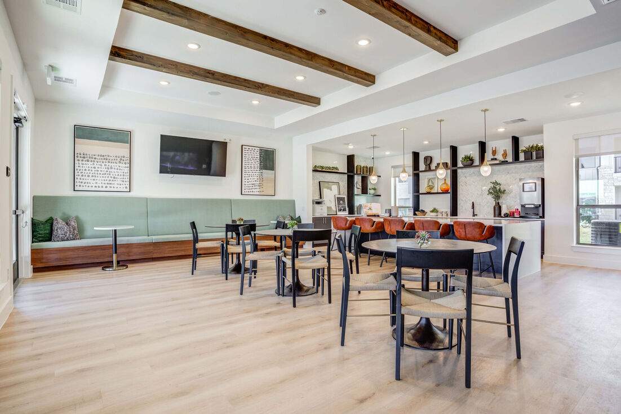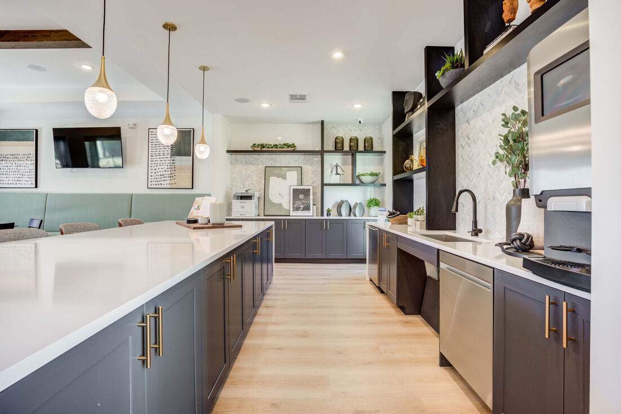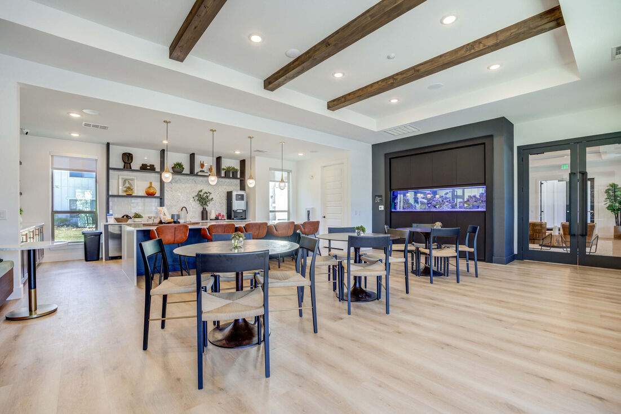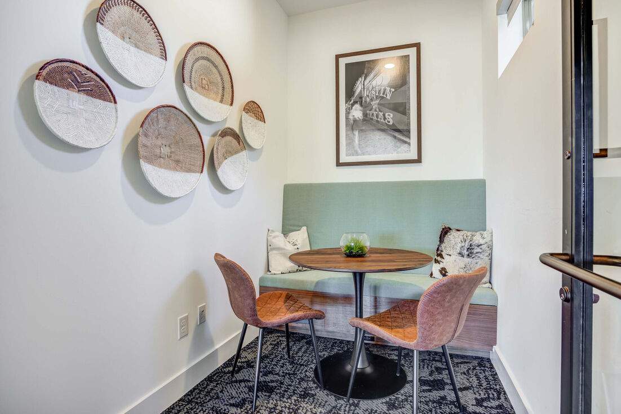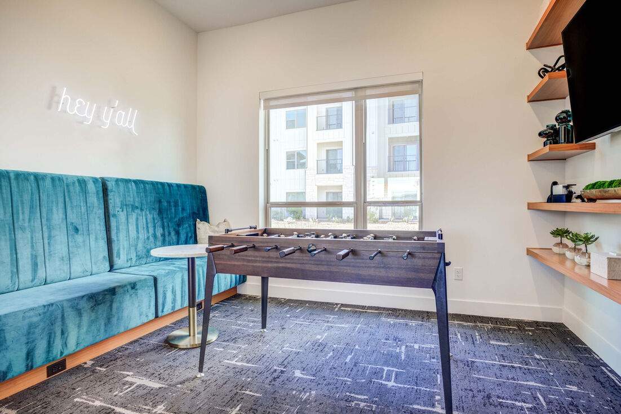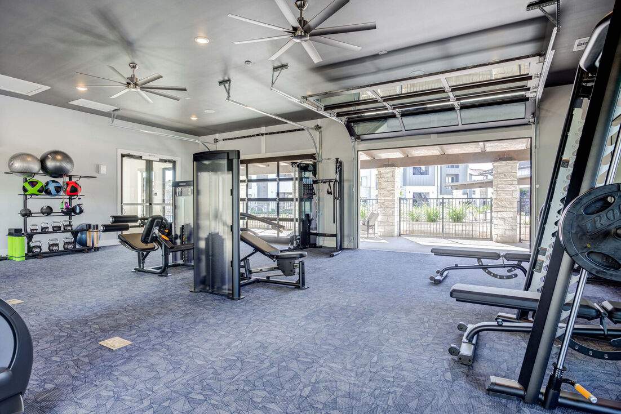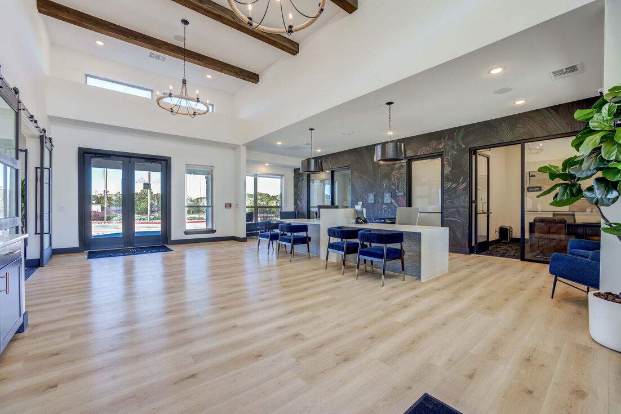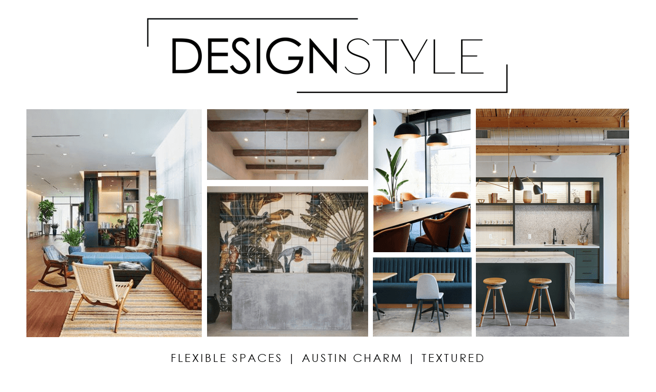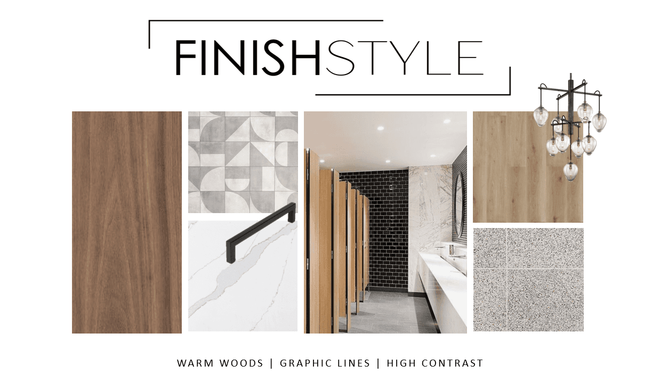CASCADES AT ONION CREEK CLUBHOUSE
About the project
Cascades at Onion Creek is a Multi-Family Apartment project located in Austin, TX. This newly constructed project offers expertly designed amenities including a clubroom, game area, co-working spaces, and a modern fitness center.
The concept for this project was to create a Texas-modern aesthetic with an 'Austin' flair. Design elements like wood beams, a built-in fish tank, a large-scale mural, and built-in banquette seating harmoniously blend to create a mixed-use space for residents to enjoy. Residents working remotely will enjoy the virtual conference room, co-working lounge, and private work pod. The clubroom area features an expertly designed kitchen and plenty of tables for small or large gatherings. Modern tile, custom banquette seating, and pops of color are visible throughout.
My contributions have been instrumental in shaping the overall vision and execution of the project. I oversaw every aspect of FF&E specifications and construction documentation/administration to the final installation.
Client | Cadence Development | ||
Design Team | Builders Design | ||
Lead Designer | Lindsay Clark | ||
Tools Used | Photoshop, AutoCAD, PowerPoint |
The details
5,321 sf.
size of real estate
$275,000
budget
2023
year completed
