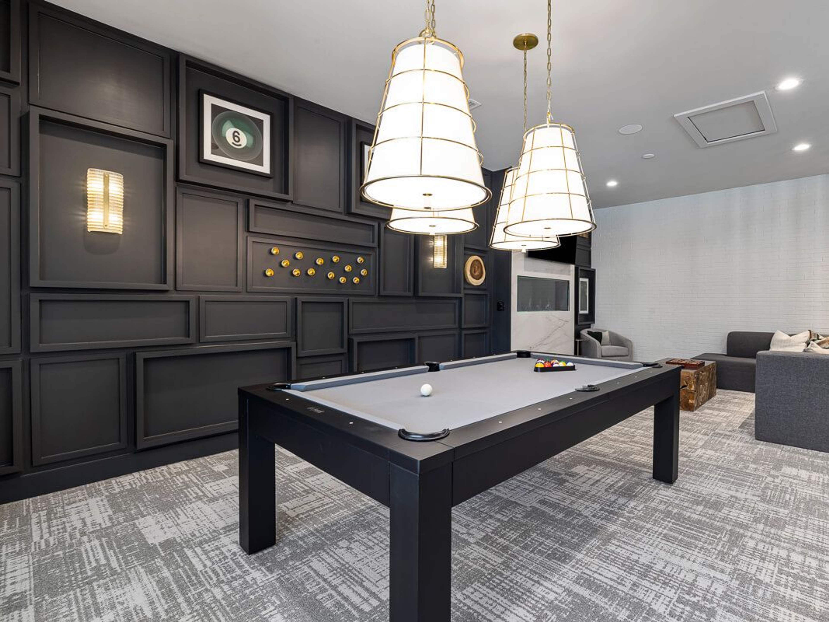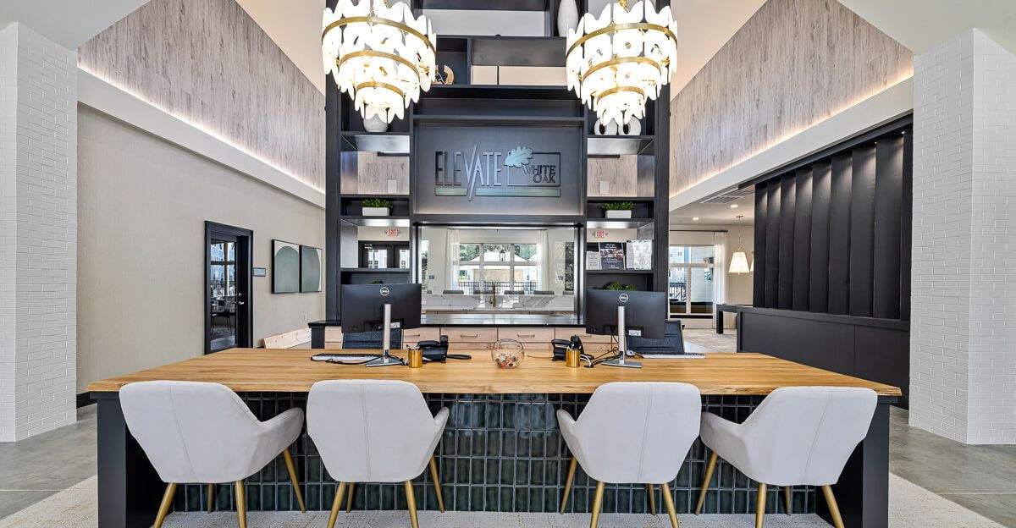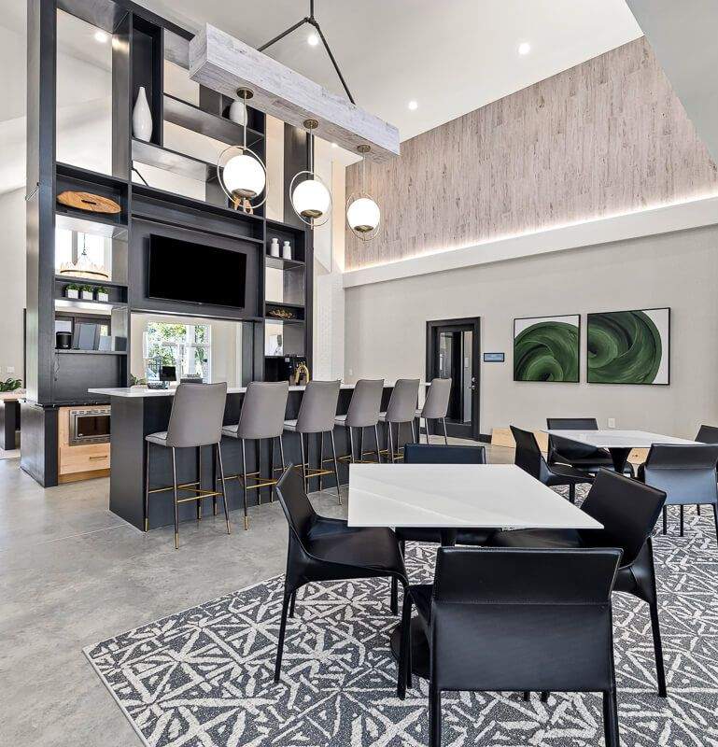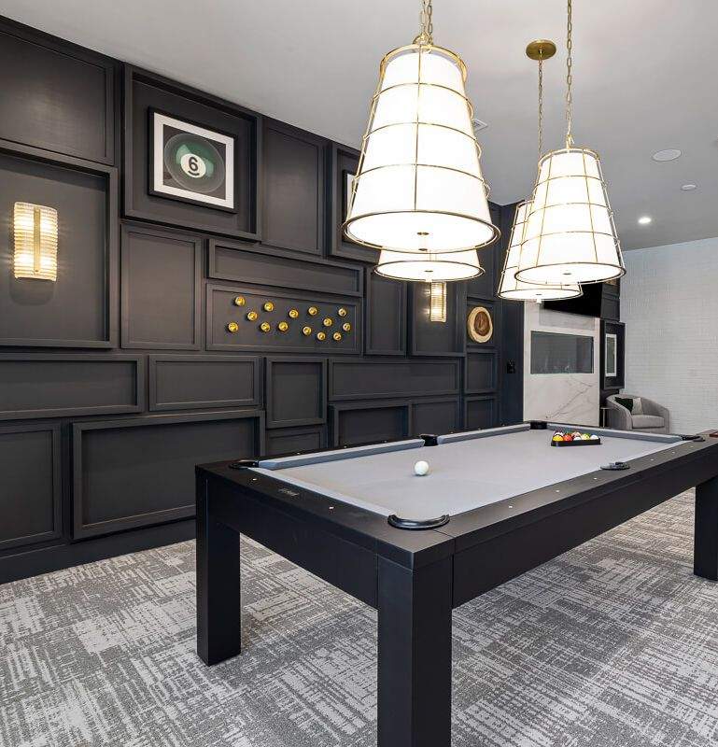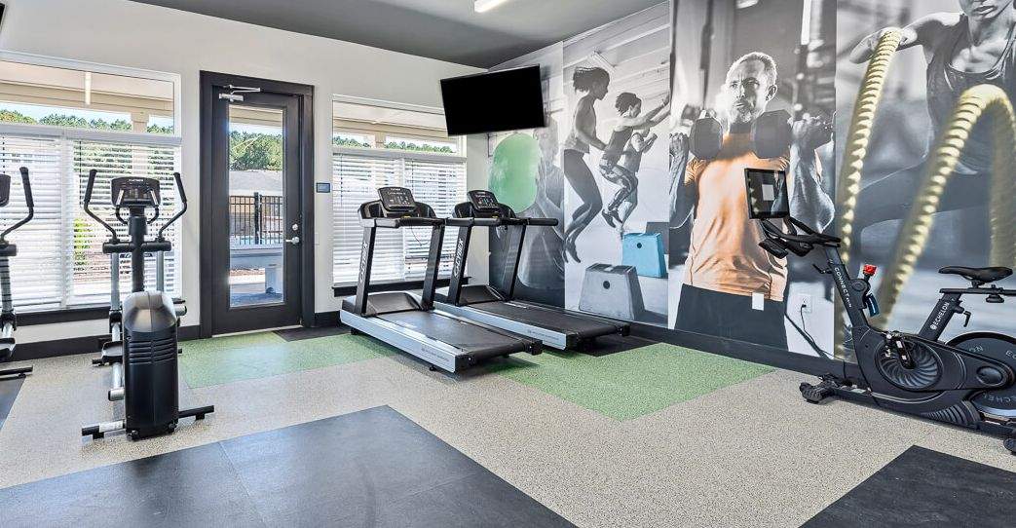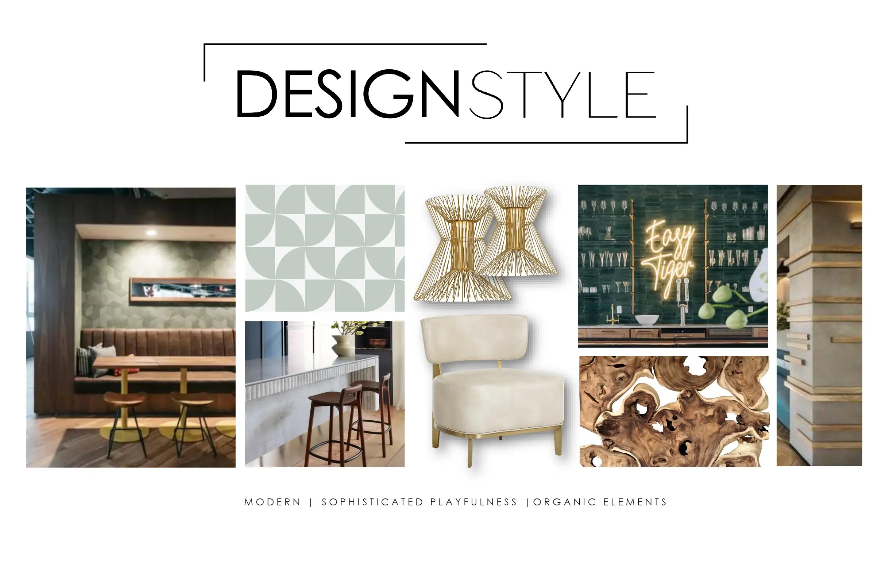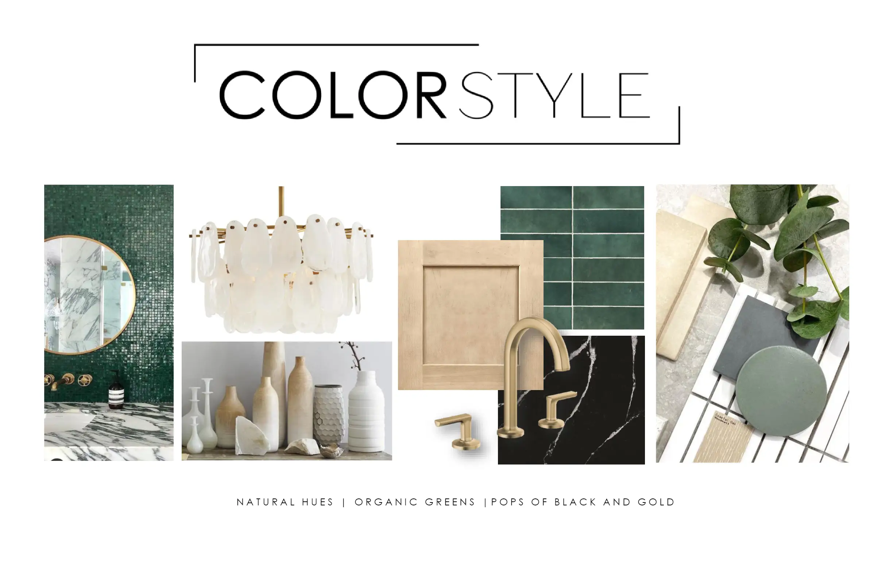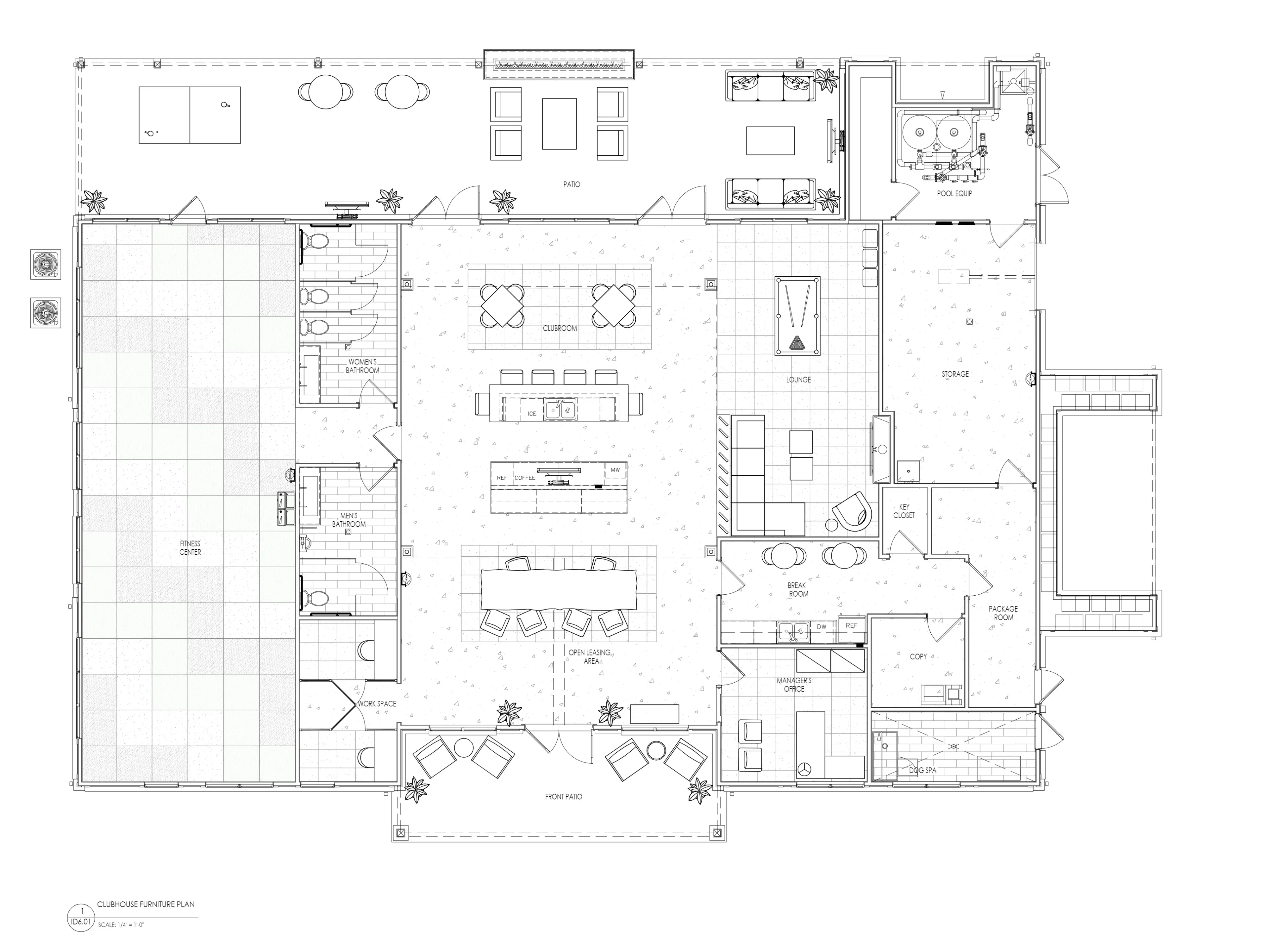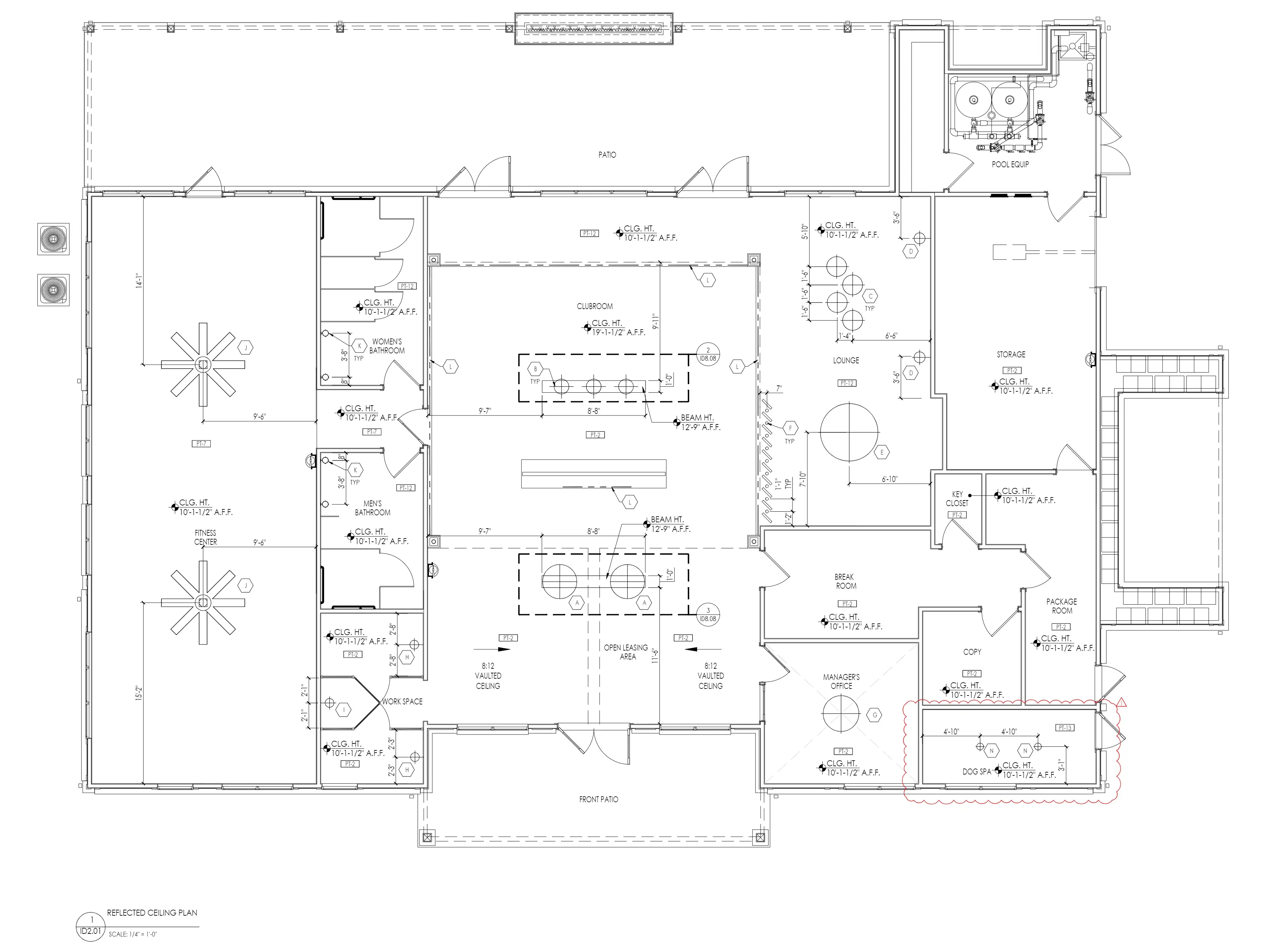ELEVATE WHITE OAK CLUBHOUSE
About the project
This project involved the design and execution of a multi-family property located in Garner, NC. This newly constructed project features contemporary design elements that represent the local demographic.
The concept for this project drew inspiration from the local nature elements [White Oak] and the vibrant community. This was achieved by incorporating sophisiticated finishes with organic elements. Mixed metals, custom millwork, and natural textures blend together seamlessley to give residents an elegant yet playful community. A lux game room and lounge area provides a communal space for playing pool with friends or just hanging out. Private work pods with decorative acoustic wall treatments give residents a quiet space for work from home days and the fitness room is perfect for working out.
My contributions have been instrumental in shaping the overall vision and design of the project. I oversaw all aspects, from initial programming, design development, construction documentation + administration, FF&E selection, and final installation.
Client | Signature Properties |
Design Team | Builders Design |
Lead Designer | Lindsay Clark |
Tools used | AutoCAD, Photoshop, PowerPoint |
The details
5,203 ft2
size of real estate
$152,370
budget
2022
year completed
Separate parts of your content with a title that adapts to your portfolio.
The plans
The plans below are part of a larger Interior Design Drawing and Specification set created for this project. They are an example of deliverables that were essential in the construction and final execution of this project.
