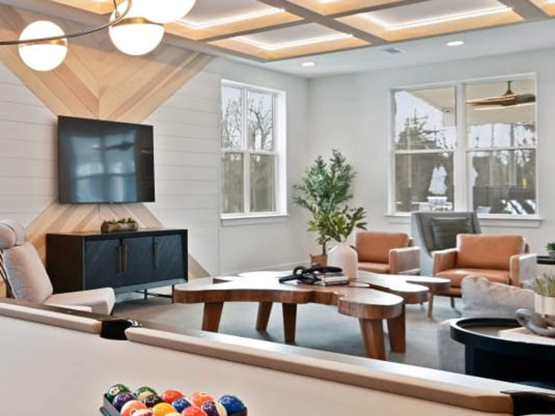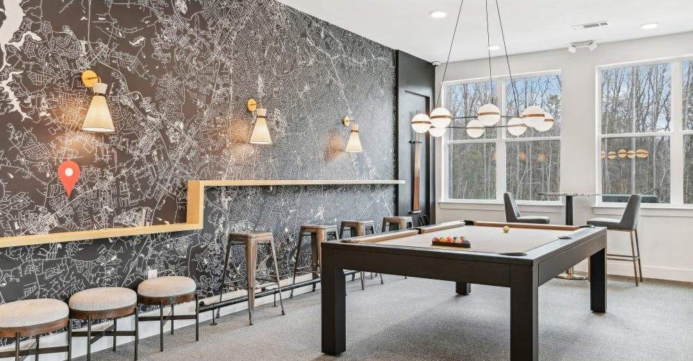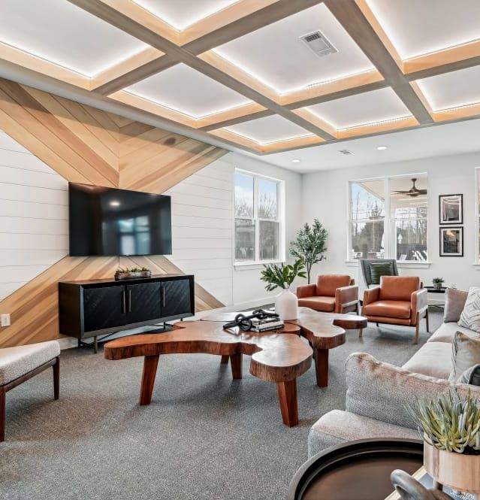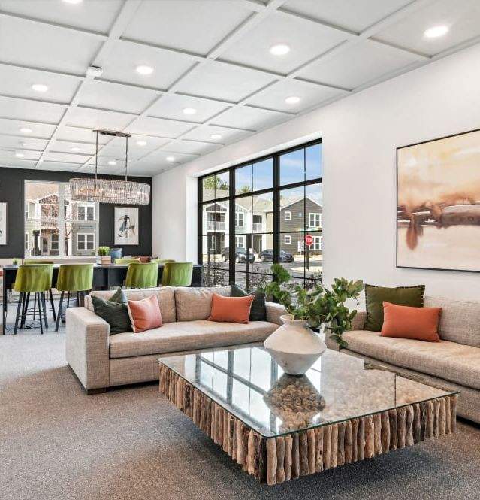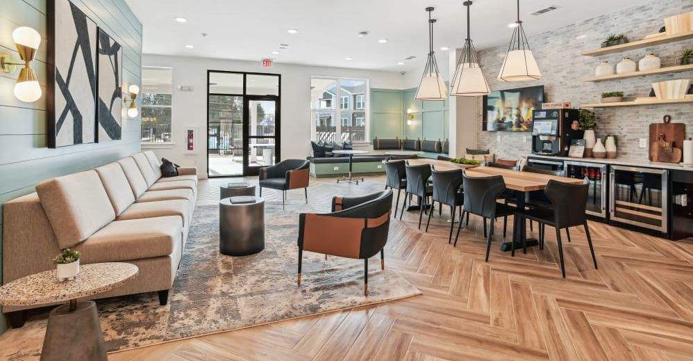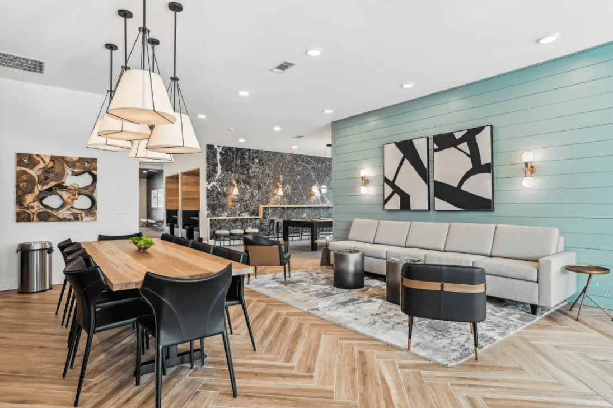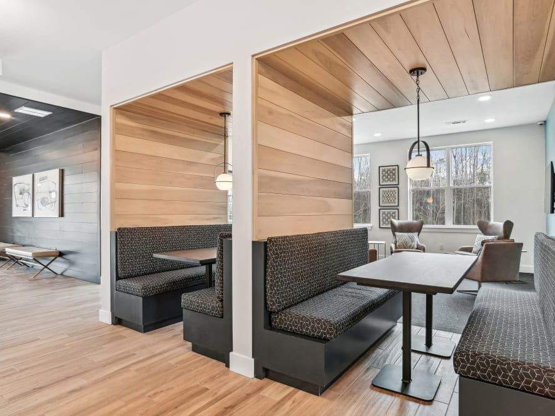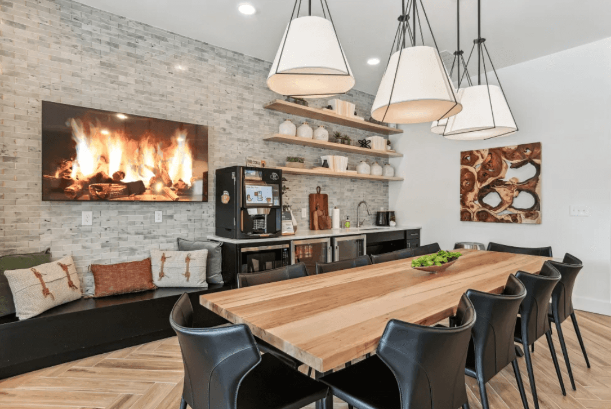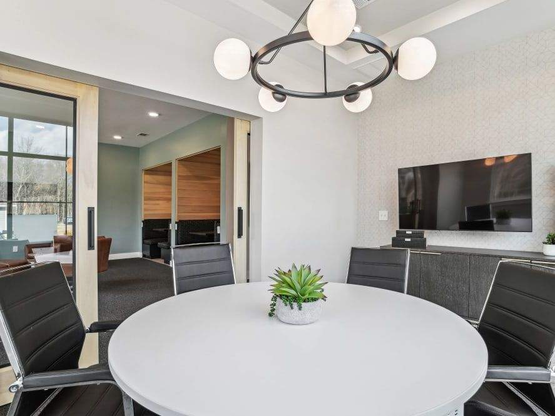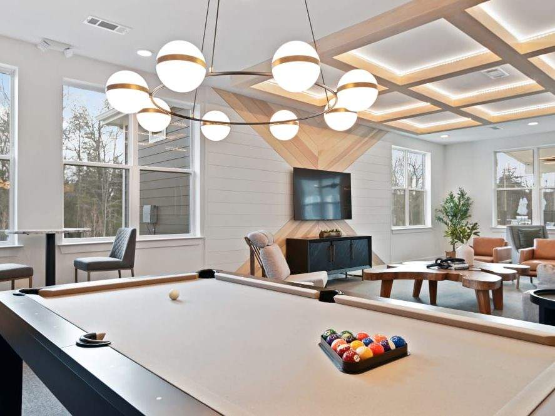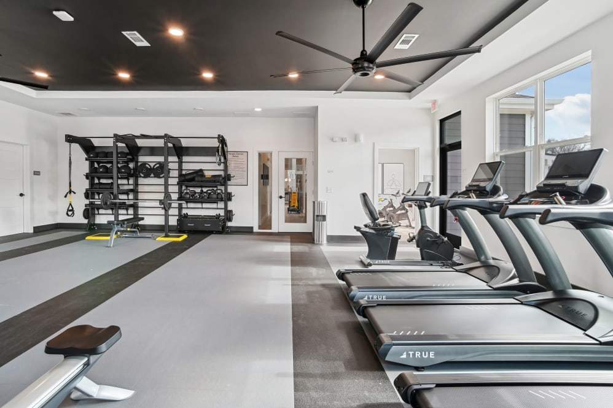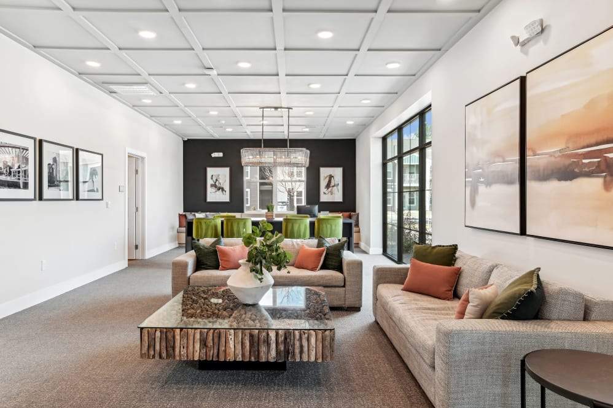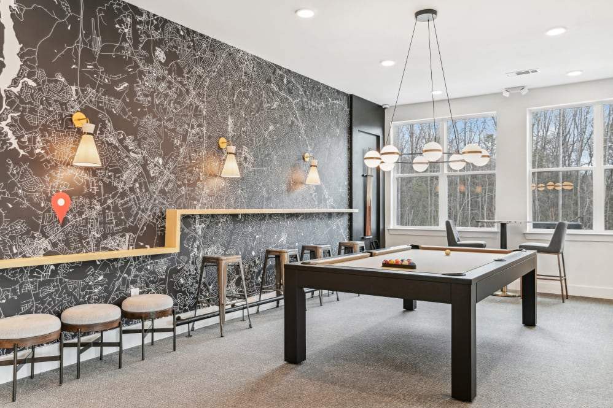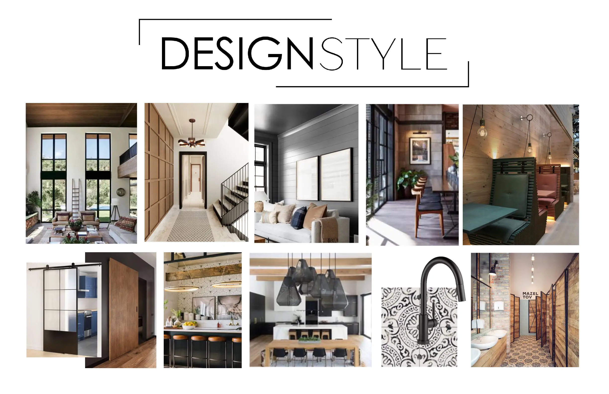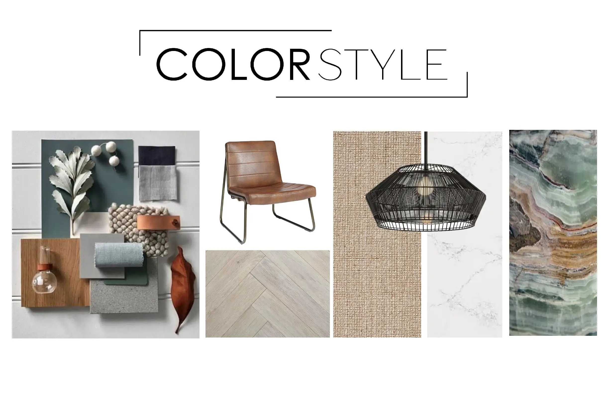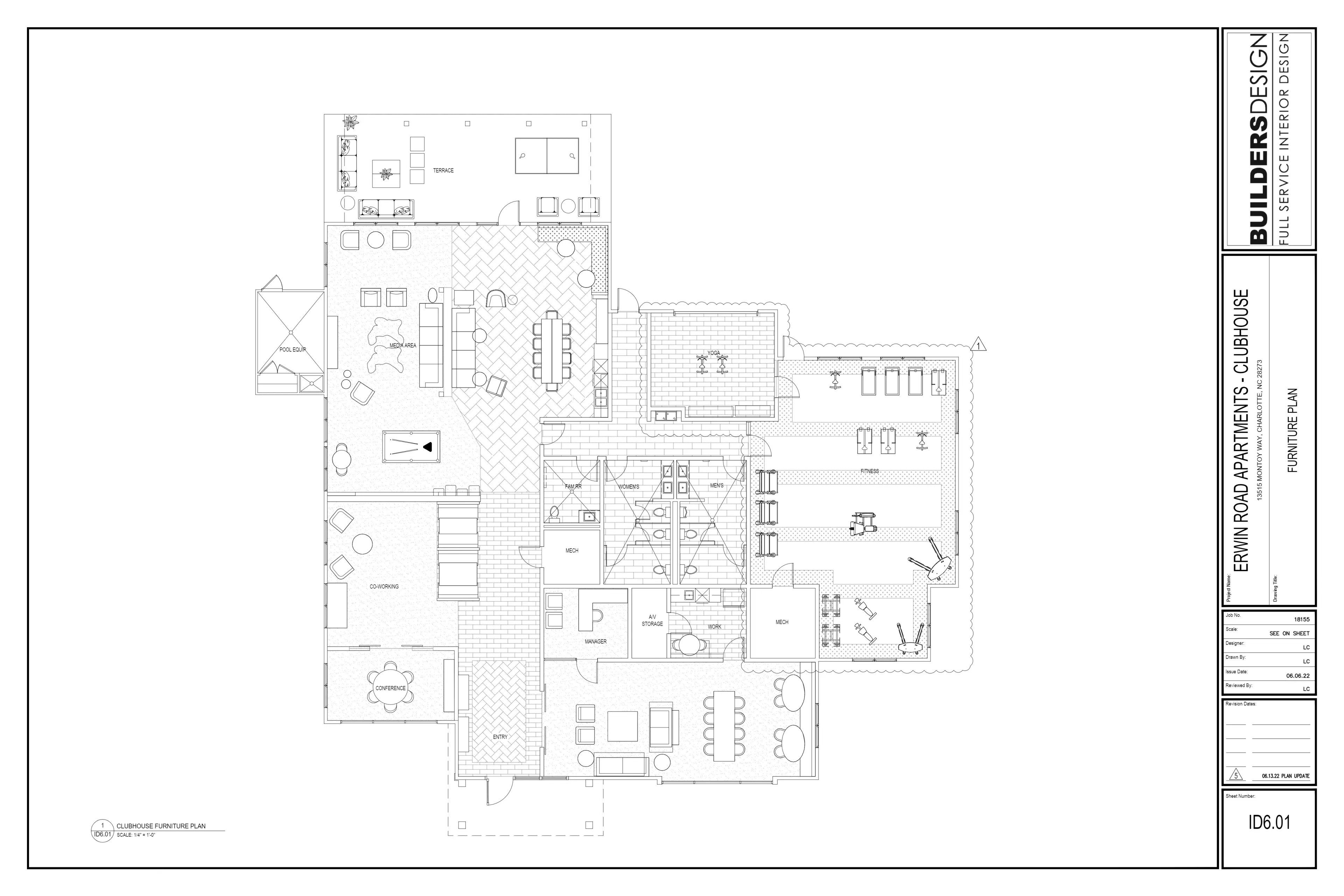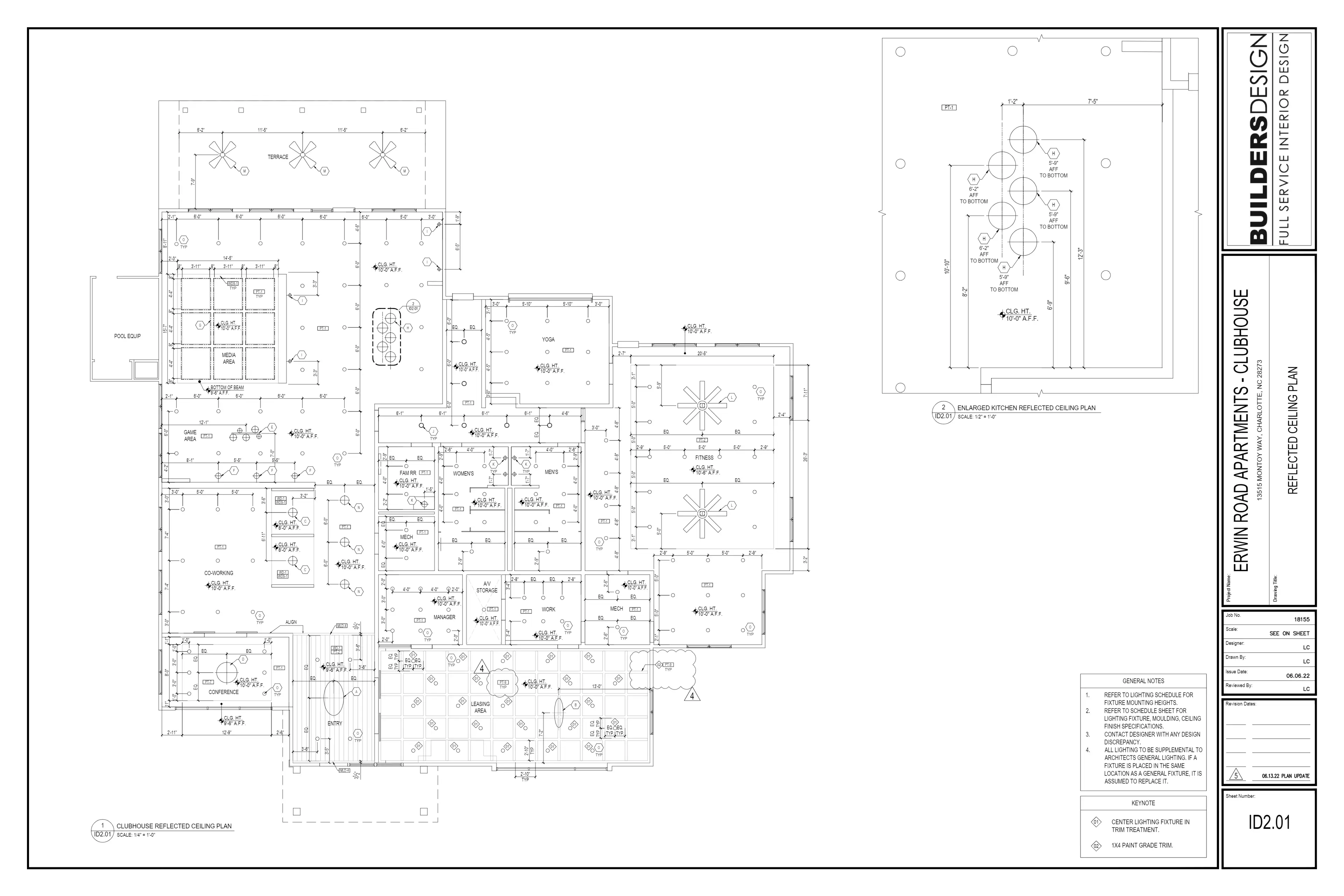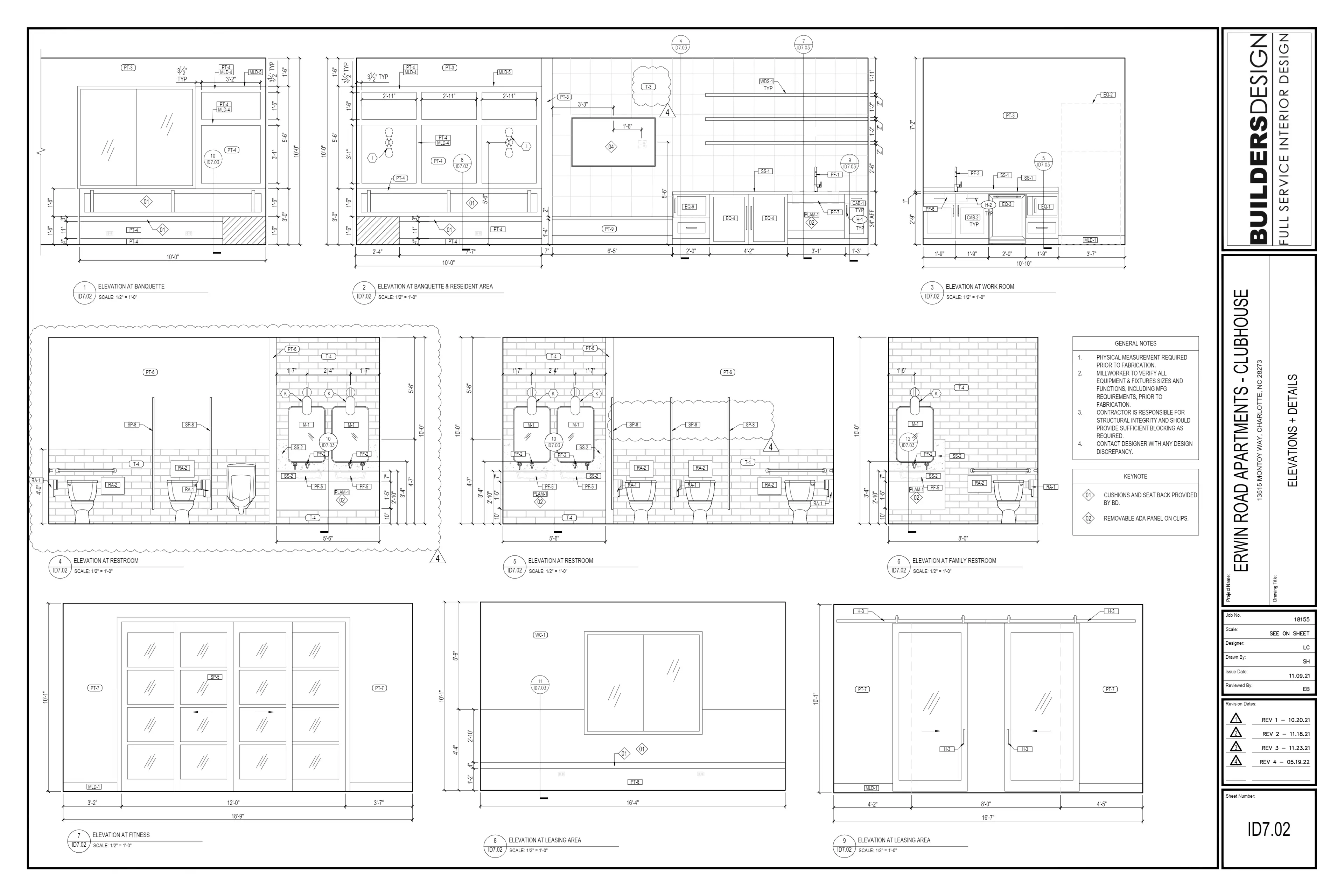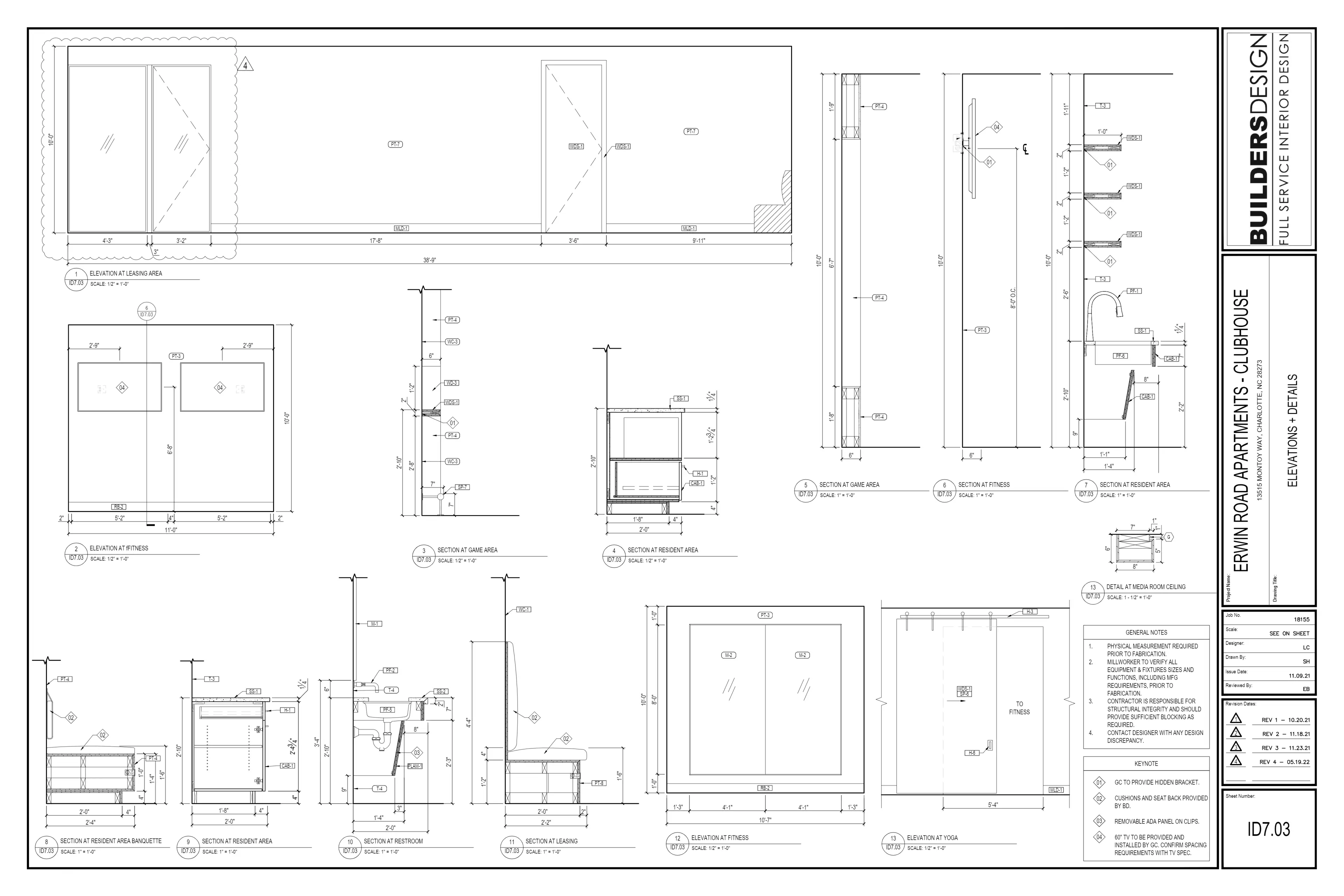MOSBY STEELE CREEK APARTMENTS
About the project
This project involved the design and execution of the Mosby Steele Creek Apartments leasing and amenity spaces. Located in Charlotte, NC this expertly designed clubhouse offers residents stylish lounge spaces, a contemporary gaming area, and a quiet co-working lounge for those work-from-home days. The upscale fitness area and yoga room provide the perfect place to work out.
The concept for this project was to incorporate an artful mix of classic and modern design elements to create a mixed-use space that would appeal to various demographics. To achieve this, the design focused on natural hues, mixed textures, and repeated elements for a cohesive space. The exposed wood mixed with modern lighting, classic finishes, and mixed metals create a juxtaposition that is pleasing to the eye.
My contributions have been instrumental in shaping the overall vision and design of the project. I oversaw all aspects, from initial programming, design development, construction documentation + administration, FF&E selection, and final installation.
Client | Middleburg Communities |
Design Team | Builders Design |
Lead Designer | Lindsay Clark |
Tools used | AutoCAD, Photoshop, PowerPoint |
The details
6,500 ft2
Size of real estate
$184,500
Budget
2023
Year Completed
Separate parts of your content with a title that adapts to your portfolio.
Separate parts of your content with a title that adapts to your portfolio.
Mood Boards
The plans
The plans below are part of a larger Interior Design Drawing and Specification set created for this project. They are an example of deliverables that were essential in the construction and final execution of this project.
