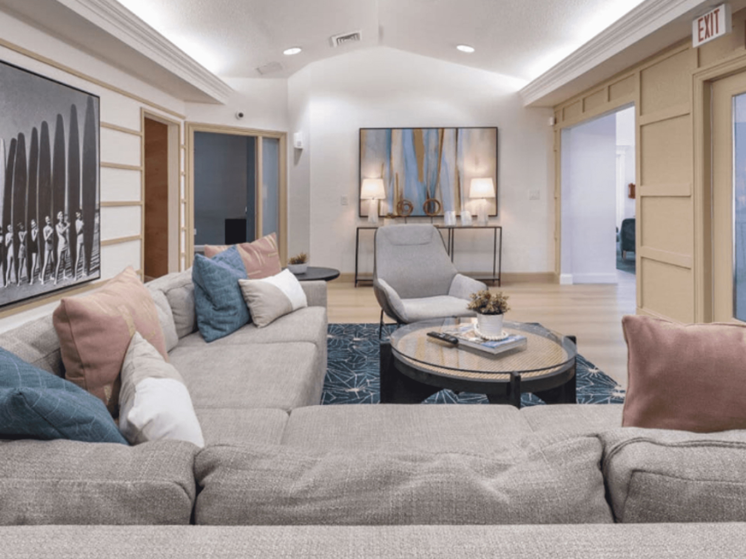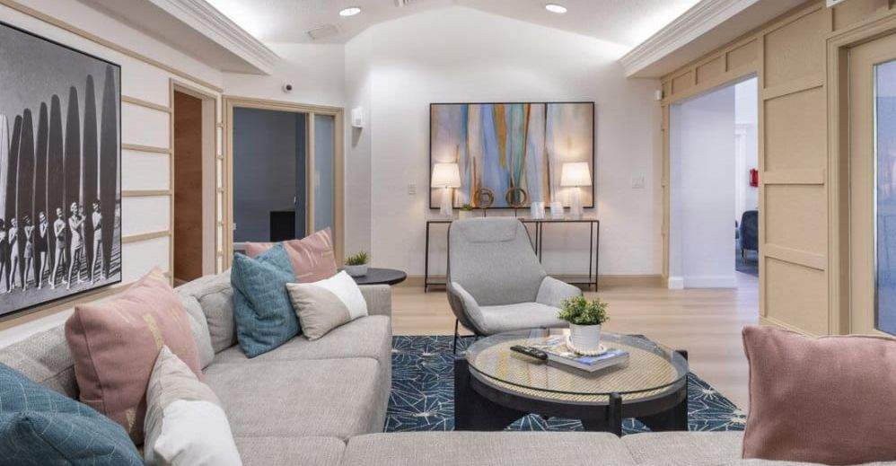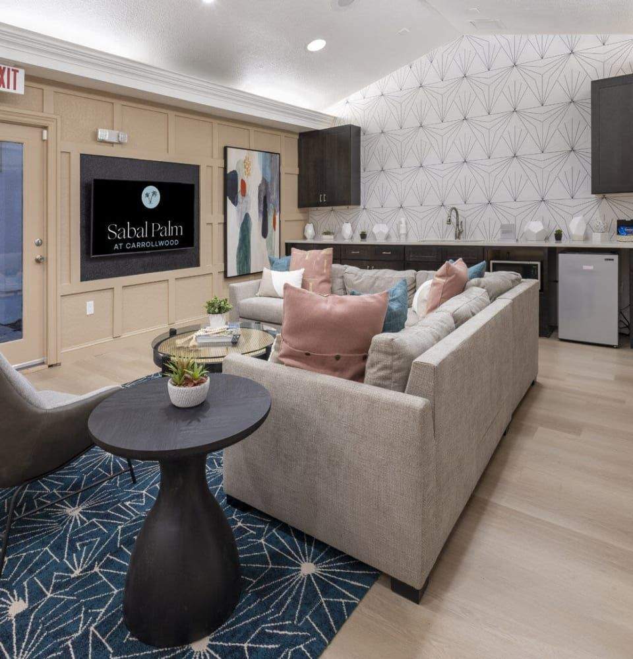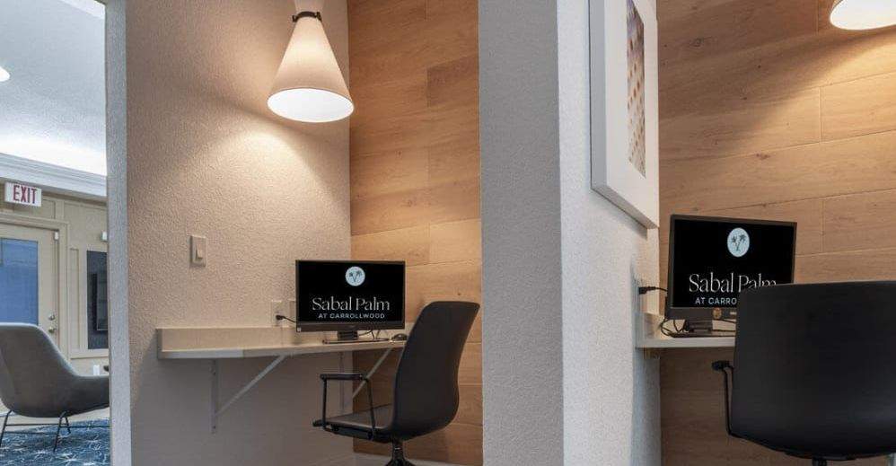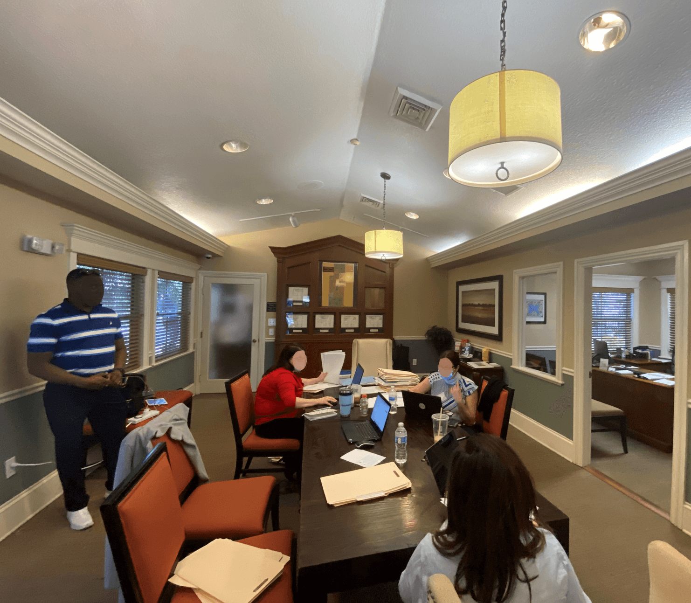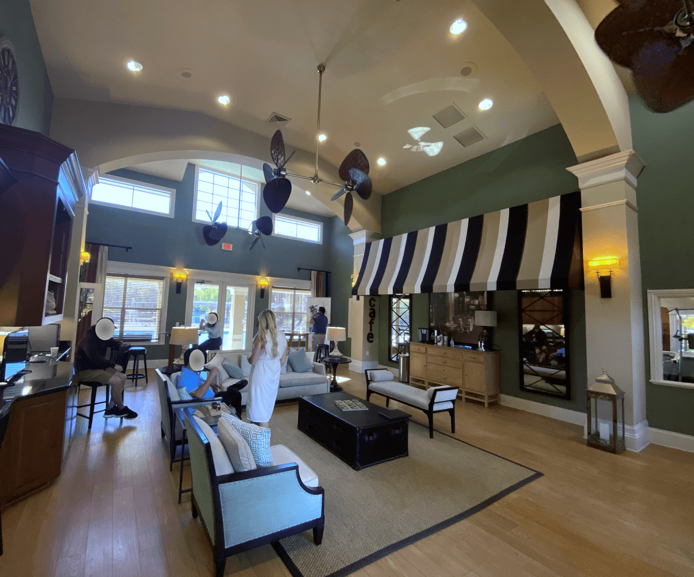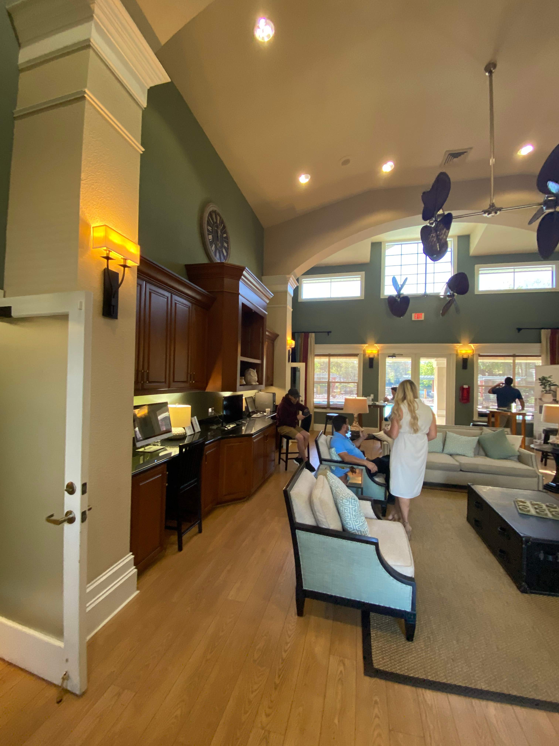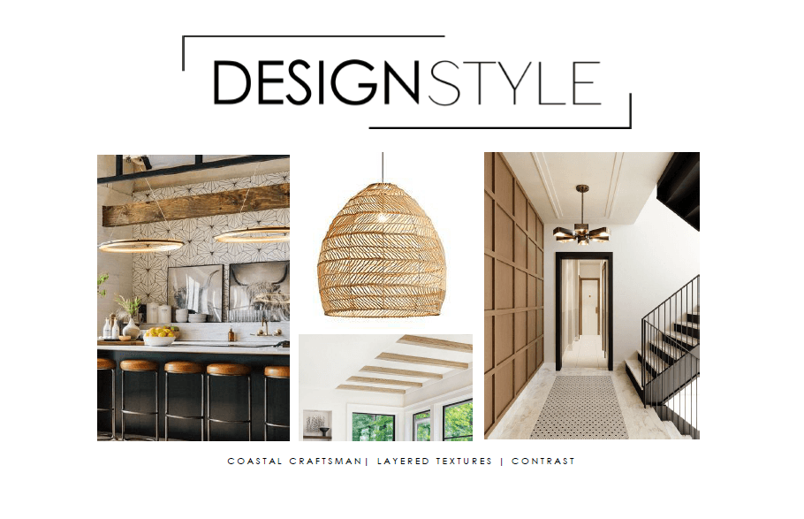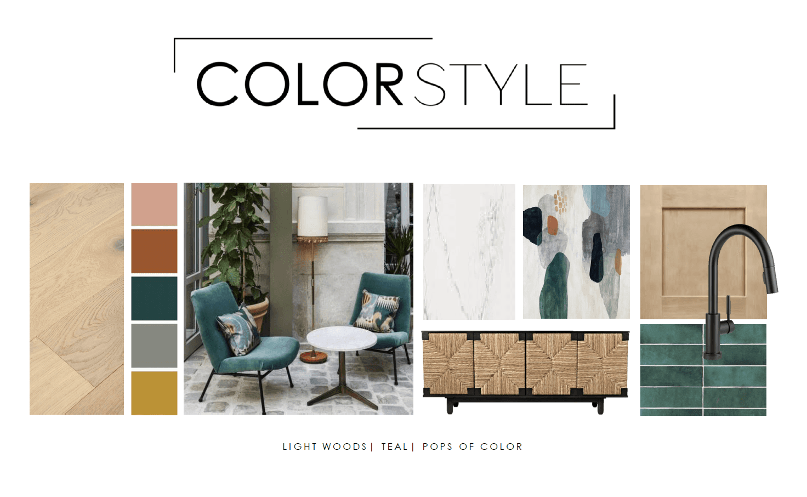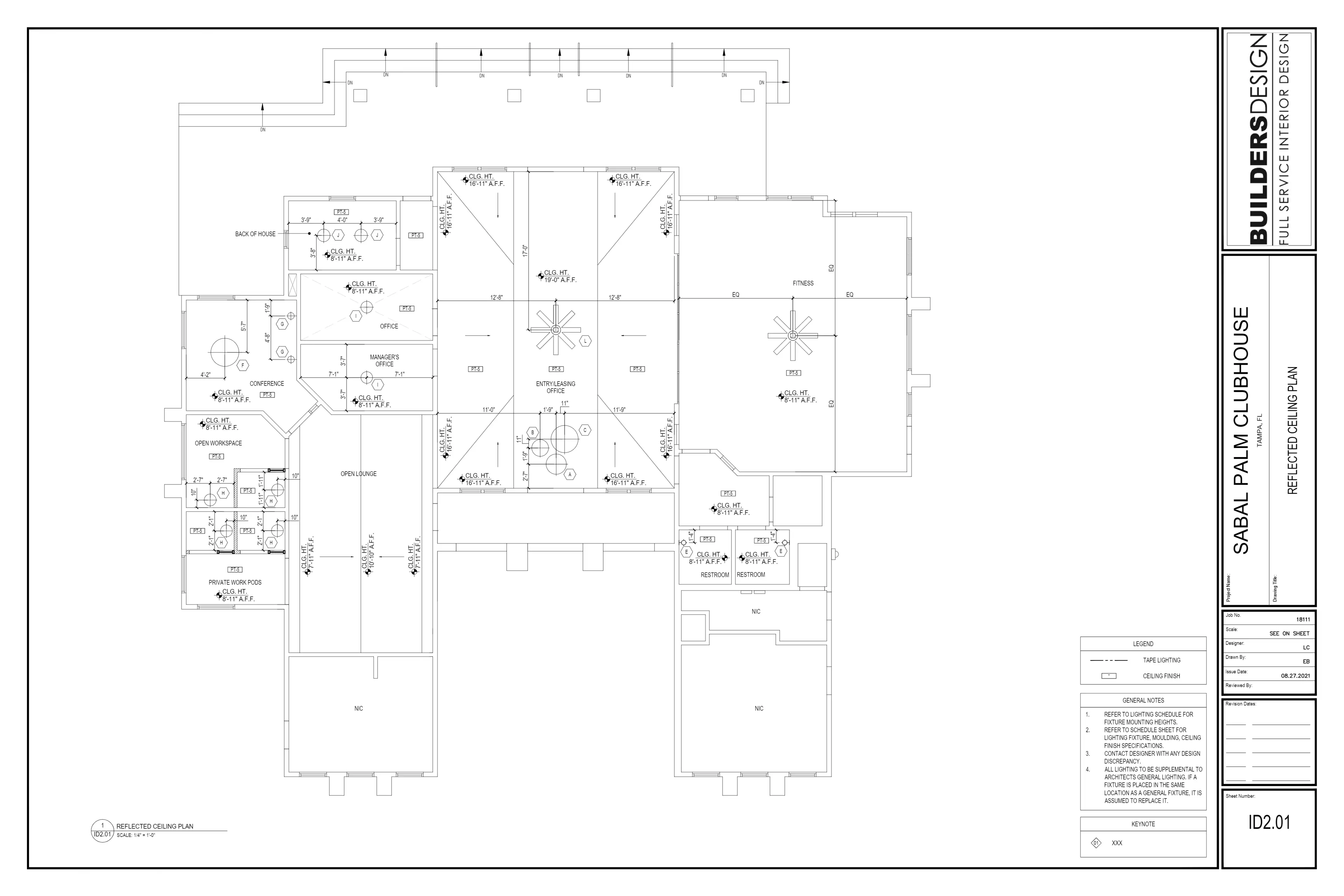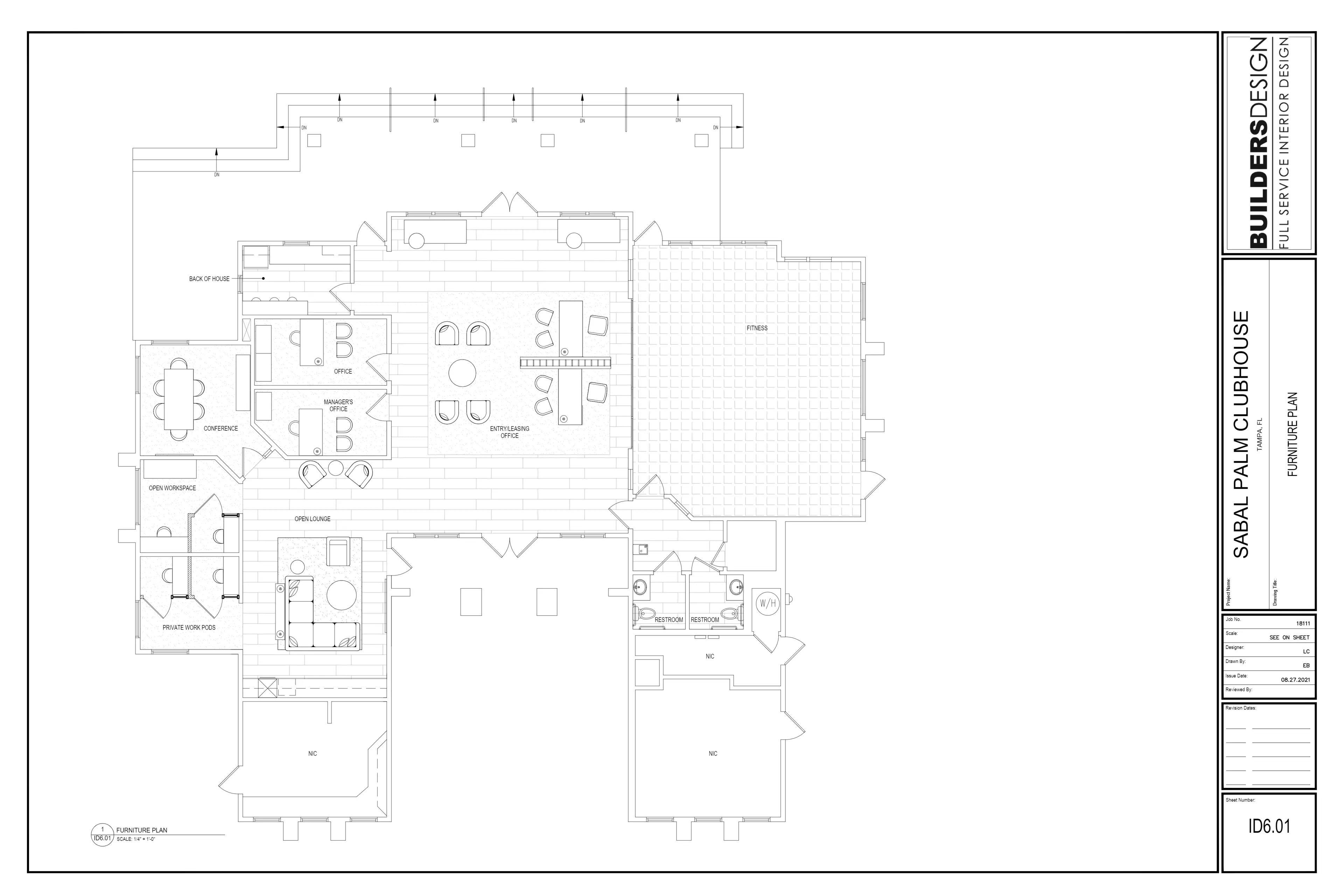SABAL PALM CLUBHOUSE RENOVATION
Project details
Sabal Palm Clubhouse Renovation
Tampa, FL
This apartment clubhouse renovation transformed an outdated and impractical space into a vibrant and functional space for residents to utilize.
To create an ambiance that reflects the local community’s laid-back coastal spirit, we incorporated a palette of light woods, teal accents, and carefully chosen pops of color that infuse energy while remaining elegant.
The previous layout didn’t serve the needs of the leasing staff or residents, lacking both functionality and inviting spaces. The new design expands beyond aesthetics, addressing the modern needs of residents who work from home with acoustic work pods in the communal space, offering privacy and sound control. Common areas, including the clubroom with its welcoming kitchenette and lounge encourage social interaction. Private offices, fitness areas, and updated restrooms enhance both functionality and comfort. Each element has been thoughtfully curated to create a harmonious and functional environment that is a welcoming hub for residents and staff alike.
that blends the warmth of a Craftsman aesthetic with a modern, beach-chic vibe.
Layered textures add depth and contrast, evoking the richness of a beachside Craftsman style.
I oversaw every aspect of design, from initial programming, design development, construction documentation & administration, to the FF&E specifications and final installation.
Client | TruAmerica Multifamily East Coast | |
Design Team | Builders Design | |
Lead Designer | Lindsay Clark | |
Tools used | Photoshop, AutoCAD, PowerPoint |
The details
3,000 sf.
size of real estate
$127,000
budget
2022
year completed
Gallery
Before
Mood boards
The plans
The plans below are part of a larger Interior Design Drawing and Specification set created for this project. They are an example of deliverables that were essential in the construction and final execution of this project.
